Having had a remodelling project recently finished, we had removed a built-in bookcase to put in a doorway. The hall is a little higher than the room below, so we ended up with a couple of steps, and a couple of virtually unusable walls. We thought "Gee, it'd be nice to have some bookcases again. Of course, if we set them on these steps, they'd be awfully tippy..."
So, the solution? Make it a flat surface again so we can put up bookcases. How to do that? Tables. Tables that have short, medium, and long legs. Having a wife that's a fan of the mission style of furniture, and thinking that mission style furniture looks comparitively easy to build, we had our general design.
The design changed a little bit during the process of building it. Originally we planned on having a shelf, but we ended up seeing that there would be so little space that it would be almost useless. So, shelf out, which meant the front support could have been lower, which would have made mission slats more reasonable, but by that point it was a little late to add them back in. Well, maybe next time we can do it even better.
So, without further ado, pictures of the allegedly properly built tables! Please disregard the unfinished trim.
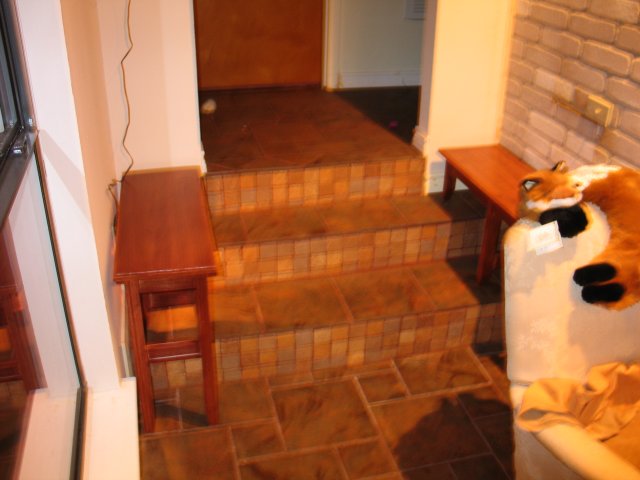
View of the tables from halfway across the room
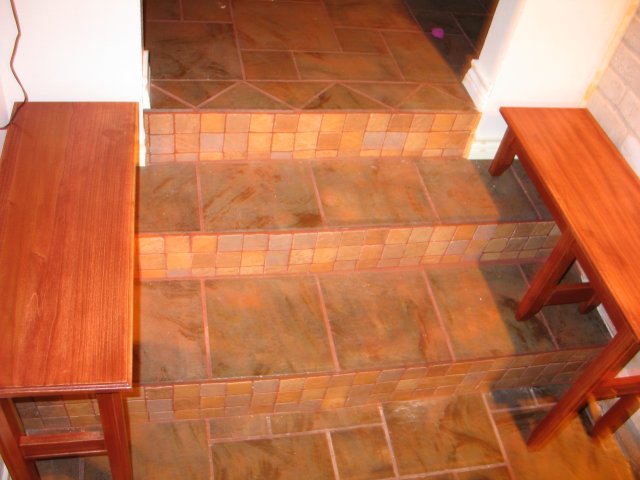
View of the tables from just in front of the doorway
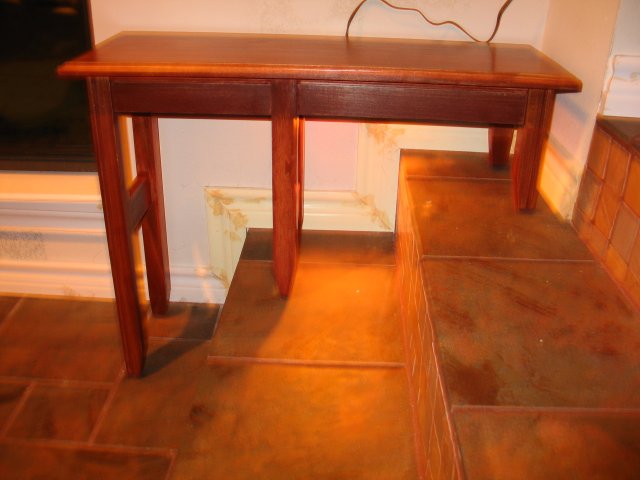
Left table from the side
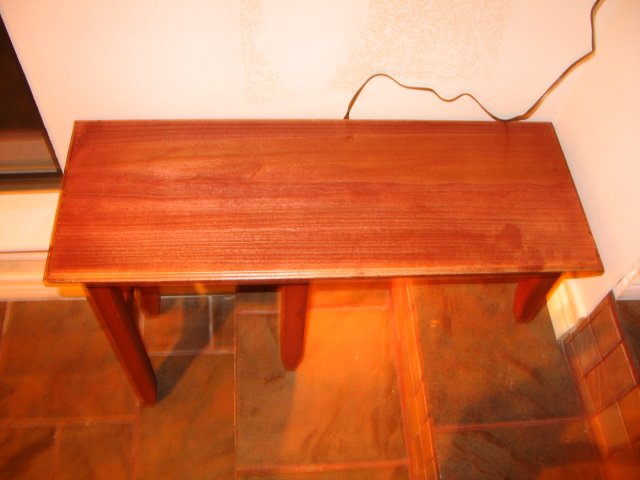
Left table from the top
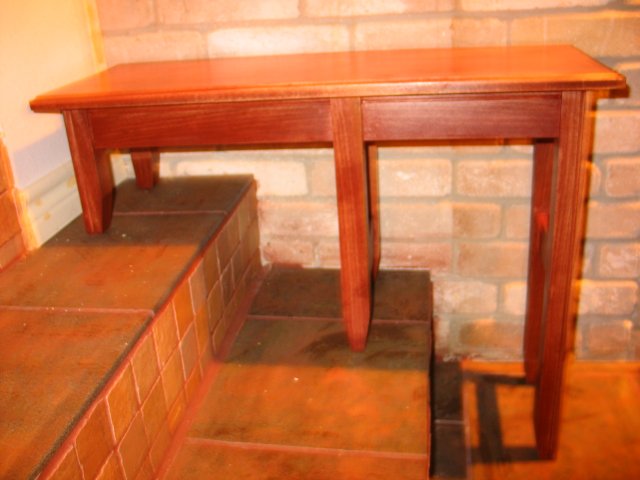
Right table from the side
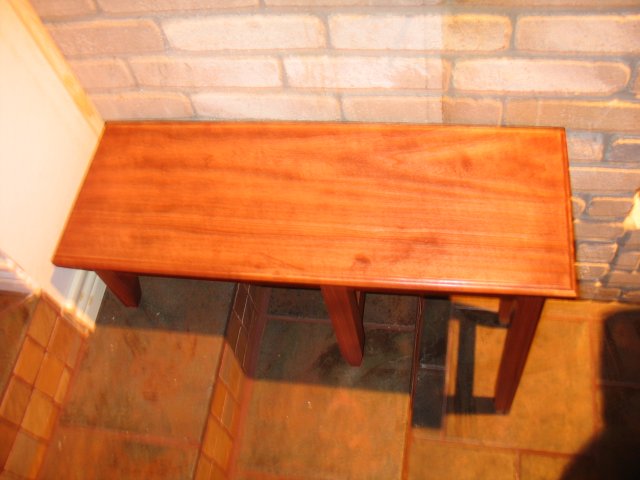
Right table from the top